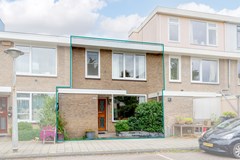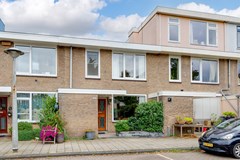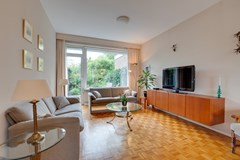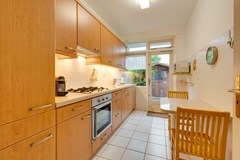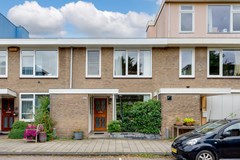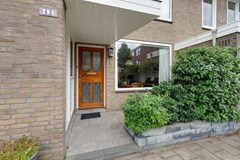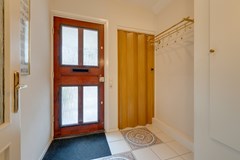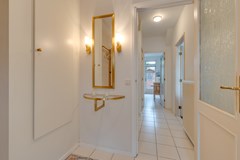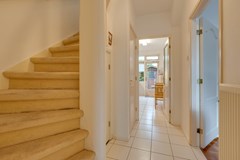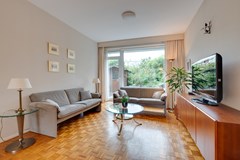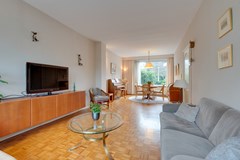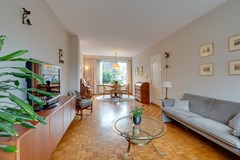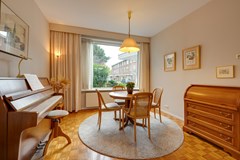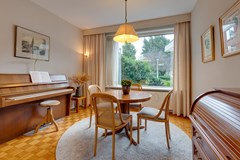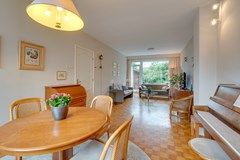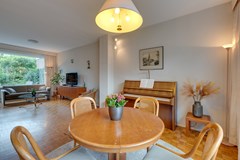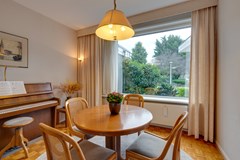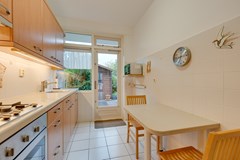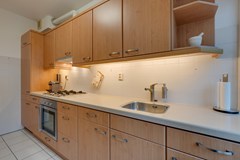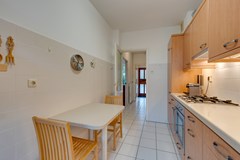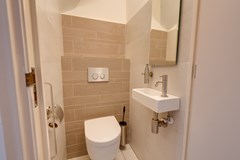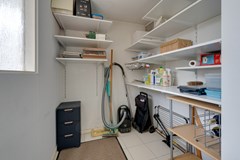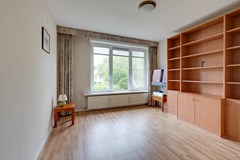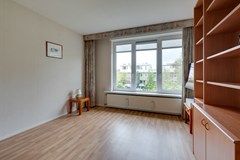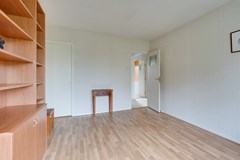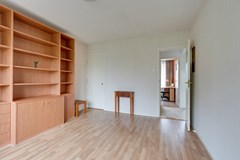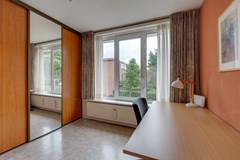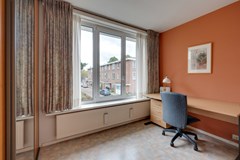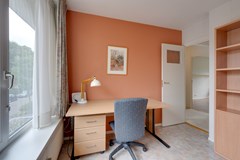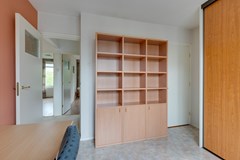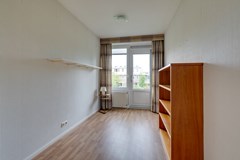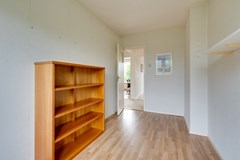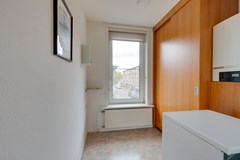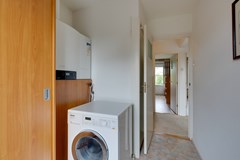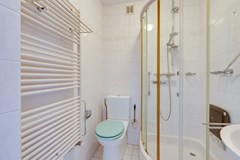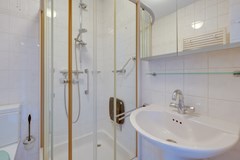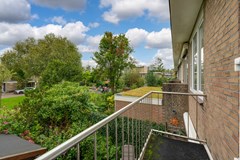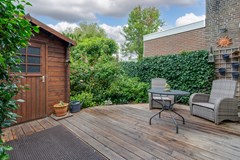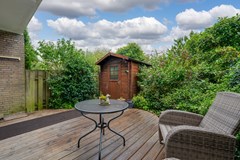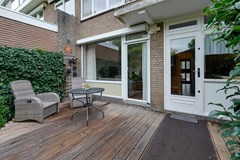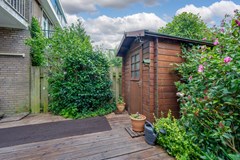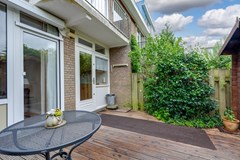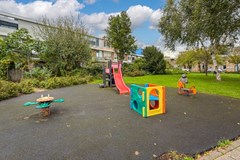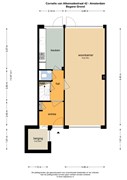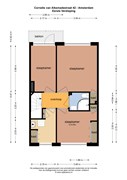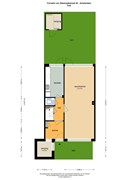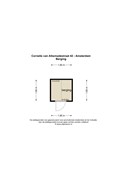Beschrijving
Altijd al willen wonen op een fantastische locatie in Amsterdam West? Dan nodigen wij je van harte uit om deze charmante en nette woning te komen bezichtigen. De woning beschikt over ruim 100 m2 woonoppervlakte, vier slaapkamers en een zonnige achtertuin op het westen. In de omgeving zijn diverse voorzieningen, zoals recreatiegebied Sloterpark en Sloterplas, sportgelegenheden, (basis)scholen, winkels, openbaar vervoersvoorzieningen en uitvalswegen.
De locatie van de woning voortreffelijk. Wonen met een dorpsgevoel op een steenworp afstand van het centrum van de stad. De woning is gelegen te midden van de Westelijke Tuinsteden, nabij de Sloterplas en vlakbij de reuring van het bruisende centrum van Amsterdam. In de jaren negentig is deze fijne, autoluwe woonwijk, met veel speelruimte voor de kinderen, gebouwd. Het combineert het wonen in de stad met een gevoel van 'buiten' door het vele groen. Buiten recreëren kan je op 10 minuten loopafstand in het recreatiegebied Het Sloterpark of bij de Sloterplas. De Sloterplas biedt diverse watersporten, zoals zeil-, kano-, hengel- en duiksport en is via verschillende grachten met de stad verbonden. Ook voor een heerlijke lunch of diner kan je terecht bij een van de restaurants aan de plas. In de omgeving verder de nodige voorzieningen zoals (basis)scholen, sportclubs, diverse winkelcentra en de Siermarkt. De Noord-Zuidlijn zorgt voor een snelle verbinding met het Centraal Station, de Pijp en Amsterdam-Noord. De woning is goed bereikbaar met de auto, via de A10, maar ook met het openbaar vervoer. NS Station Lelylaan, met een snelle verbinding met Schiphol, bevindt zich op loopafstand.
De indeling van de woning is als volgt:
Via de nette voortuin (met berging) toegang tot de woning. Via de entree met daarin de meterkast en toegang tot de berging kom je in de hal. Hier bevindt zich de trapopgang naar de verdieping en het toilet. Via de hal toegang tot de woonkamer. Een royale woonkamer die door de grote raampartijen, aan de voor- en achterzijde, opvallend licht en ruimtelijk aanvoelt. De wanden en het plafond zijn, net als de rest van de woning, netjes afgewerkt. De woonkamer is afgewerkt met een prachtige mozaïek parketvloer. Via de openslaande deur kom je in de groene achtertuin. De gesloten keuken is te bereiken via de hal en bevindt zich aan de achterzijde van de woning. De keuken is geplaatst in een wandopstelling, praktisch en voorzien van de nodige inbouwapparatuur zoals een 4 pits gaskookplaat, een oven, een afzuiginstallatie en een koel- vriescombinatie. Via de keuken tevens toegang tot de achtertuin.
Met de vaste trap in de hal kom je op de verdieping. Via de overloop zijn alle ruimten op deze verdieping bereikbaar, te beginnen met de slaapkamers. Twee slaapkamers bevinden zich aan de achterzijde van de woning waarvan de kleinste toegang geeft tot het balkon. De derde en vierde slaapkamer bevinden zich aan de voorzijde van de woning. Alle slaapkamers zijn ruim van formaat en voorzien van nette wanden en plafonds. De badkamer bevindt zich in het midden van de ruimte. Een praktische badkamer met een douchecabine, wastafel en spiegelkast. In de badkamer bevindt zich het tweede toilet. Aan de voorzijde van de woning bevindt zich nog een kamer. Deze is thans in gebruik als waskamer en hier bevindt zich ook de opstelplaats voor de wasmachine. Desgewenst kan deze kamer ook in gebruik worden genomen als slaapkamer.
Tuin
De woning heeft een ruime achtertuin en deze ligt op het westen. Er is voldoende ruimte om tuinmeubelen te plaatsen, om op die manier een comfortabele loungeplek te maken. Een heerlijke tuin om samen met vrienden of familie van het buitenzijn te genieten. Achter in de tuin bevindt zich een tuinhuisje.
Parkeren
Bewoners kunnen 2 parkeervergunningen aanvragen. De kosten voor een parkeervergunning voor bewoners bedragen €37,29 per 6 maanden. Voor een tweede parkeervergunning geldt een tarief van €93,23 per 6 maanden. Momenteel is er geen wachtlijst voor vergunningen in dit gebied.
Deze ruime tussenwoning heeft, in combinatie met de omgeving, alles in zich om heerlijk te wonen. Nieuwsgierig? Neem dan snel contact met ons op voor het maken van een bezichtigingsafspraak. Wij laten de woning graag aan je zien en vertellen je over de vele voorzieningen in de buurt.
Bijzonderheden:
- leuke tussenwoning;
- gelegen in Amsterdam West;
- bouwjaar 1956;
- 4 slaapkamers;
- woonoppervlak ruim 100 m² (conform NEN2580);
- achtertuin op het westen;
- zeer centrale ligging in een kindvriendelijke buurt;
- de erfpachtcanon voor het huidige tijdvak lopende tot en met 30 juni 2030 bedraagt 89,84 per jaar. De erfpachtcanon voor het eeuwigdurende tijdvak is vastgesteld op € 472,67 en wordt jaarlijks aangepast aan de daadwerkelijke inflatie van het voorgaande jaar;
- Diverse clausules van toepassing (niet bewonersclausule, asbestclausule en ouderdomsclausule);
- As is - where is clausule van toepassing, kortom u koopt de woning zoals deze er bij staat;
- oplevering in overleg.
***
Have you always wanted to live in a fantastic location in Amsterdam West? Then we warmly invite you to come and view this charming and well-kept home. The property offers over 100 m² of living space, four bedrooms, and a sunny west-facing backyard. In the surrounding area, you'll find various amenities such as the recreational area Sloterpark and Sloterplas, sports facilities, schools, shops, public transportation, and main roads.
The location of this home is excellent. You can enjoy village-like living just a stone's throw away from the city center. The property is situated in the Western Garden Cities, near Sloterplas and close to the vibrant center of Amsterdam. This pleasant, low-traffic residential area, built in the 1990s, offers plenty of play areas for children. It combines urban living with a 'countryside' feel thanks to the abundant greenery. Outdoor recreation is just a 10-minute walk away at the Sloterpark or Sloterplas recreational area. Sloterplas offers various watersports, including sailing, canoeing, fishing, and diving, and is connected to the city via several canals. You can also enjoy lunch or dinner at one of the restaurants by the lake. The area further provides essential amenities such as schools, sports clubs, shopping centers, and the Siermarkt. The North-South metro line offers a fast connection to Central Station, De Pijp, and Amsterdam North. The house is easily accessible by car via the A10, as well as by public transport. NS Station Lelylaan, with a fast connection to Schiphol, is within walking distance.
The layout of the house is as follows: Through the neat front yard (with storage), you enter the house. The entrance contains the meter cupboard and provides access to the storage room and hallway. Here, you'll find the staircase to the upper floor and a toilet. From the hallway, you enter the living room, which feels exceptionally light and spacious due to the large windows at both the front and back. The walls and ceiling are neatly finished, as is the rest of the house. The living room features a beautiful mosaic parquet floor. Through the French doors, you enter the green backyard. The closed kitchen is accessible via the hallway and is located at the rear of the house. The kitchen is designed in a practical wall arrangement and equipped with necessary built-in appliances, such as a four-burner gas stove, oven, extractor hood, and a fridge-freezer combination. The kitchen also provides access to the backyard.
Upstairs, the landing leads to all the rooms. Two bedrooms are at the rear, with the smaller one offering access to the balcony. The third and fourth bedroom are located at the front of the house. All bedrooms are spacious and have neat walls and ceilings. The bathroom is centrally located and features a shower cabin, sink, and mirrored cabinet. There is also a second toilet in the bathroom. At the front of the house is another room, currently used as a laundry room, with space for the washing machine. If desired, this room can also be used as a bedroom.
Garden The house has a spacious west-facing backyard, providing plenty of space for garden furniture, creating a comfortable lounge area. It's a lovely garden to enjoy the outdoors with friends or family. There's also a garden shed at the back of the garden.
Parking Residents can apply for two parking permits. The cost for a resident's parking permit is €37.29 per six months. The second permit costs €93.23 per six months. Currently, there is no waiting list for permits in this area.
This spacious terraced house, combined with its surroundings, has everything needed for a pleasant living experience. Curious? Contact us quickly to schedule a viewing appointment. We’d be happy to show you the house and tell you about the many nearby amenities.
Details:
Lovely terraced house;
Located in Amsterdam West;
Built in 1956;
4 bedrooms;
Living area over 100 m² (in accordance with NEN2580);
West-facing backyard;
Very central location in a child-friendly neighborhood;
Annual ground lease fee for the current period, running until June 30, 2030, is €89.84 per year. The perpetual ground lease has been set at €472.67, annually adjusted to the actual inflation of the previous year;
Various clauses apply (non-resident clause, asbestos clause, and age clause);
As-is-where-is clause applies, meaning you are purchasing the property as-is;
Delivery in consultation.
